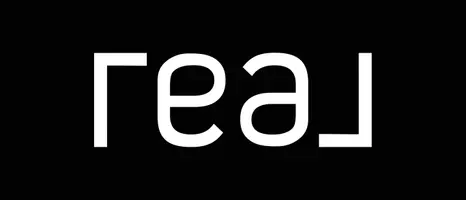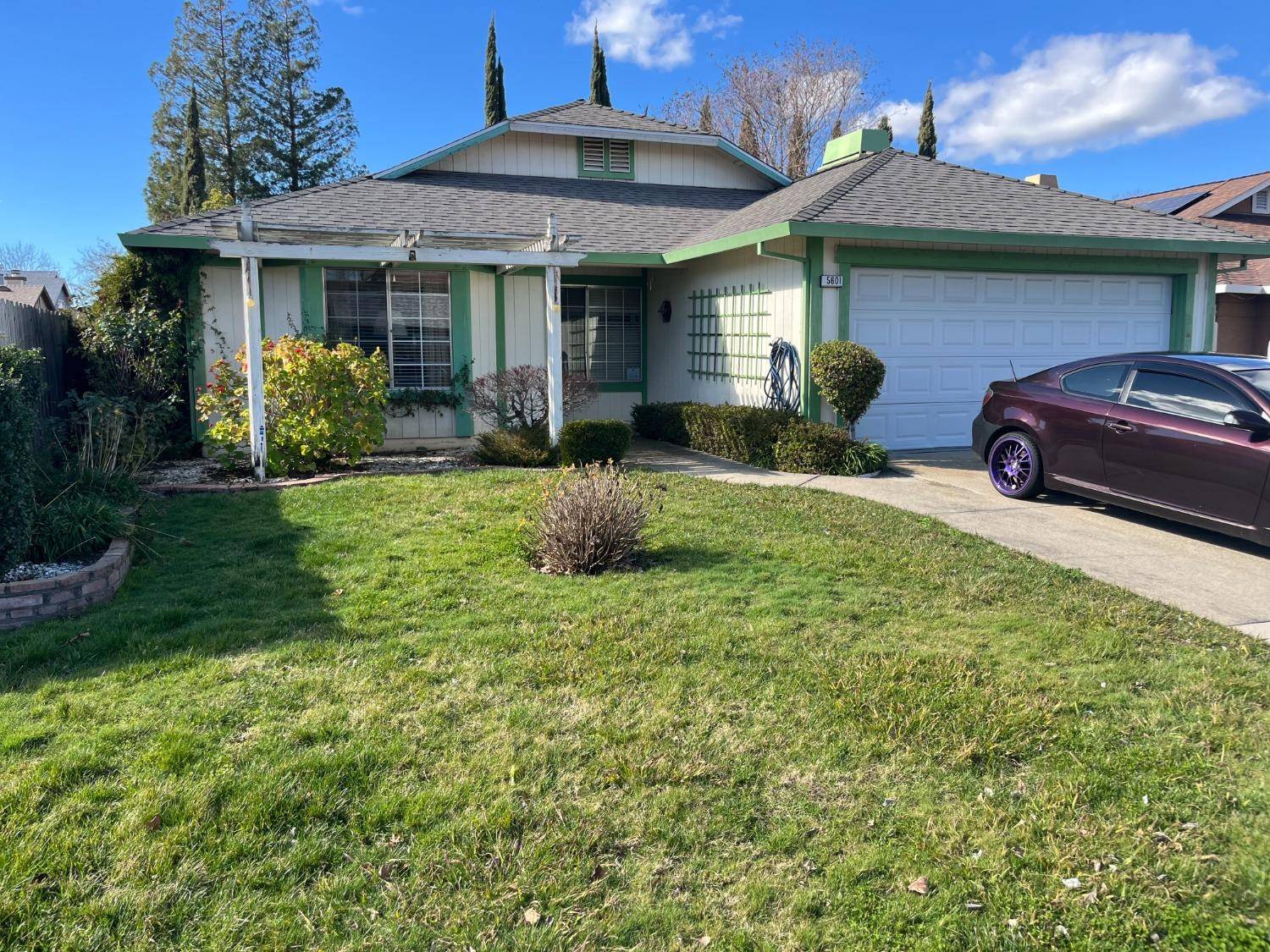5601 Rightwood WAY Sacramento, CA 95823
3 Beds
2 Baths
1,506 SqFt
UPDATED:
Key Details
Property Type Single Family Home
Sub Type Single Family Residence
Listing Status Pending
Purchase Type For Sale
Square Footage 1,506 sqft
Price per Sqft $308
MLS Listing ID 225012799
Bedrooms 3
Full Baths 2
HOA Y/N No
Originating Board MLS Metrolist
Year Built 1989
Lot Size 6,325 Sqft
Acres 0.1452
Property Sub-Type Single Family Residence
Property Description
Location
State CA
County Sacramento
Area 10823
Direction 99 freeway to Calvine/Cosumnes River exit. Left on Bruceville to Calvine. Right on Rightwood.
Rooms
Family Room Cathedral/Vaulted
Guest Accommodations No
Master Bathroom Shower Stall(s), Fiberglass, Window
Master Bedroom 0x0
Bedroom 2 0x0
Bedroom 3 0x0
Bedroom 4 0x0
Living Room 0x0 Cathedral/Vaulted
Dining Room 0x0 Formal Room
Kitchen 0x0 Breakfast Area, Pantry Cabinet, Granite Counter, Kitchen/Family Combo
Family Room 0x0
Interior
Heating Central, Fireplace(s)
Cooling Ceiling Fan(s), Central
Flooring Carpet, Marble
Fireplaces Number 1
Fireplaces Type Brick, Family Room, Wood Burning, Gas Piped
Appliance Free Standing Refrigerator, Hood Over Range, Ice Maker, Dishwasher, Disposal, Microwave, Plumbed For Ice Maker, Self/Cont Clean Oven, Free Standing Electric Oven, Free Standing Electric Range
Laundry In Garage
Exterior
Parking Features Attached, Garage Door Opener, Garage Facing Front
Garage Spaces 2.0
Fence Back Yard, Wood
Utilities Available Cable Available, Internet Available
Roof Type Shingle,Composition
Porch Covered Patio
Private Pool No
Building
Lot Description Auto Sprinkler F&R
Story 1
Foundation Slab
Sewer Public Sewer
Water Meter on Site
Level or Stories One
Schools
Elementary Schools Elk Grove Unified
Middle Schools Elk Grove Unified
High Schools Elk Grove Unified
School District Sacramento
Others
Senior Community No
Tax ID 117-0880-001-000
Special Listing Condition None






