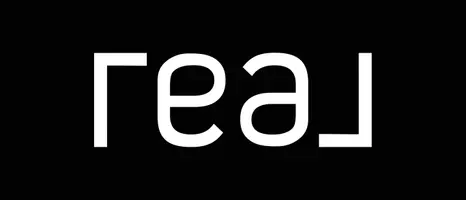1213 E A ST Oakdale, CA 95361
3 Beds
2 Baths
1,349 SqFt
UPDATED:
Key Details
Property Type Single Family Home
Sub Type Single Family Residence
Listing Status Active
Purchase Type For Sale
Square Footage 1,349 sqft
Price per Sqft $344
MLS Listing ID 225038462
Bedrooms 3
Full Baths 2
HOA Y/N No
Originating Board MLS Metrolist
Year Built 1977
Lot Size 6,495 Sqft
Acres 0.1491
Property Sub-Type Single Family Residence
Property Description
Location
State CA
County Stanislaus
Area 20202
Direction From Highway 108, go North on HWY 120 and make a right on E. A Street. House is on the right after David Drive.
Rooms
Guest Accommodations No
Master Bathroom Closet, Shower Stall(s)
Master Bedroom Closet
Living Room Cathedral/Vaulted
Dining Room Breakfast Nook, Space in Kitchen
Kitchen Pantry Cabinet, Quartz Counter, Slab Counter
Interior
Interior Features Cathedral Ceiling, Skylight(s)
Heating Central, Fireplace(s)
Cooling Central
Flooring Carpet, Tile
Fireplaces Number 1
Fireplaces Type Living Room, Wood Stove
Appliance Gas Water Heater, Dishwasher, Disposal, Free Standing Electric Range
Laundry In Garage
Exterior
Parking Features Attached, Garage Door Opener, Garage Facing Front
Garage Spaces 2.0
Fence Back Yard, Wood, Front Yard
Utilities Available Cable Connected, Public, Internet Available
Roof Type Composition
Porch Covered Patio
Private Pool No
Building
Lot Description Auto Sprinkler F&R, Curb(s)
Story 1
Foundation Slab
Sewer Public Sewer
Water Public
Schools
Elementary Schools Oakdale Joint
Middle Schools Oakdale Joint
High Schools Oakdale Joint
School District Stanislaus
Others
Senior Community No
Tax ID 064-009-023-000
Special Listing Condition None
Virtual Tour https://www.your12doors.com/featured/CA/Oakdale/95361/1213-E-A-St/45523






