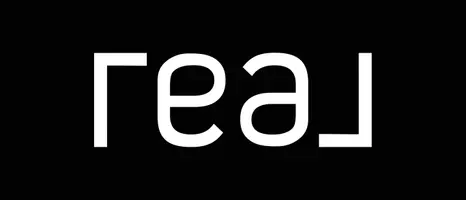11244 Edward DR Grass Valley, CA 95949
3 Beds
3 Baths
2,134 SqFt
UPDATED:
Key Details
Property Type Single Family Home
Sub Type Single Family Residence
Listing Status Active
Purchase Type For Sale
Square Footage 2,134 sqft
Price per Sqft $262
Subdivision Alta Sierra
MLS Listing ID 225044624
Bedrooms 3
Full Baths 3
HOA Y/N No
Originating Board MLS Metrolist
Year Built 1988
Lot Size 0.370 Acres
Acres 0.37
Property Sub-Type Single Family Residence
Property Description
Location
State CA
County Nevada
Area 13101
Direction Alta Sierra Dr. to Lower Circle Dr. to Edward Dr. Home is on the Left.
Rooms
Guest Accommodations No
Master Bathroom Shower Stall(s), Granite
Master Bedroom Outside Access
Living Room Cathedral/Vaulted, Deck Attached
Dining Room Formal Area
Kitchen Butcher Block Counters, Pantry Cabinet, Granite Counter, Island, Kitchen/Family Combo
Interior
Interior Features Cathedral Ceiling
Heating Propane, Central, Fireplace(s)
Cooling Central
Flooring Tile, Wood
Fireplaces Number 1
Fireplaces Type Free Standing, Wood Stove
Window Features Dual Pane Full
Appliance Free Standing Gas Range, Free Standing Refrigerator, Dishwasher, Disposal, Microwave, Plumbed For Ice Maker
Laundry Cabinets, Gas Hook-Up, Inside Room
Exterior
Parking Features Attached, Garage Door Opener, Garage Facing Front, Guest Parking Available, Interior Access
Garage Spaces 2.0
Fence Back Yard
Utilities Available Cable Available, Propane Tank Leased, Public, Internet Available
Roof Type Composition
Topography Lot Grade Varies
Street Surface Paved
Porch Front Porch, Uncovered Deck
Private Pool No
Building
Lot Description Shape Regular
Story 1
Foundation ConcretePerimeter, Raised
Sewer Special System
Water Meter on Site, Public
Architectural Style Ranch, Contemporary
Schools
Elementary Schools Grass Valley
Middle Schools Grass Valley
High Schools Nevada Joint Union
School District Nevada
Others
Senior Community No
Tax ID 020-900-024-000
Special Listing Condition None
Pets Allowed Yes
Virtual Tour https://my.matterport.com/show/?m=eci4w7NtNg1&ts=0






