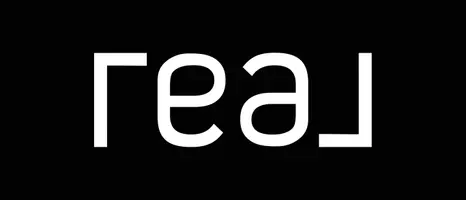5621 Thomson LOOP Davis, CA 95616
4 Beds
4 Baths
2,848 SqFt
UPDATED:
Key Details
Property Type Single Family Home
Sub Type Single Family Residence
Listing Status Active
Purchase Type For Sale
Square Footage 2,848 sqft
Price per Sqft $623
MLS Listing ID 225089397
Bedrooms 4
Full Baths 3
HOA Fees $83/mo
HOA Y/N Yes
Lot Size 5,800 Sqft
Acres 0.1331
Property Sub-Type Single Family Residence
Source MLS Metrolist
Property Description
Location
State CA
County Yolo
Area 11404
Direction Covell to Risling Ct to Thomson Loop.
Rooms
Guest Accommodations No
Master Bathroom Shower Stall(s), Double Sinks, Soaking Tub, Low-Flow Shower(s), Low-Flow Toilet(s), Tile, Quartz, Window
Master Bedroom Ground Floor, Walk-In Closet
Living Room Great Room
Dining Room Space in Kitchen, Dining/Living Combo, Formal Area
Kitchen Quartz Counter, Slab Counter, Island w/Sink, Kitchen/Family Combo
Interior
Heating Central, Electric
Cooling Central
Flooring Laminate, Tile
Fireplaces Number 1
Fireplaces Type Family Room, Gas Log
Window Features Dual Pane Full,Window Screens
Appliance Built-In Electric Oven, Gas Cook Top, Dishwasher, Disposal, Microwave, Double Oven, Plumbed For Ice Maker, Self/Cont Clean Oven, Electric Water Heater, ENERGY STAR Qualified Appliances
Laundry Cabinets, Sink, Ground Floor, Hookups Only, Inside Room
Exterior
Parking Features Attached, Side-by-Side, Garage Door Opener, Garage Facing Front, Interior Access
Garage Spaces 2.0
Fence Back Yard, Metal, Fenced, Wood
Utilities Available Cable Available, Public, Solar, Electric, Underground Utilities, Internet Available, Natural Gas Connected
Amenities Available Pool, Dog Park, Recreation Facilities, Greenbelt, Trails, Park
View Panoramic, Hills
Roof Type Cement,Tile
Topography Level
Street Surface Asphalt,Paved
Accessibility AccessibleDoors, AccessibleFullBath, AccessibleKitchen
Handicap Access AccessibleDoors, AccessibleFullBath, AccessibleKitchen
Porch Covered Patio
Private Pool No
Building
Lot Description Auto Sprinkler F&R, Close to Clubhouse, Curb(s)/Gutter(s), Storm Drain, Greenbelt, Street Lights, Landscape Back, Landscape Front, Low Maintenance
Story 2
Foundation Concrete, Slab
Sewer Sewer Connected & Paid, In & Connected, Public Sewer
Water Meter on Site, Public, Shared Well
Architectural Style Contemporary
Level or Stories Two
Schools
Elementary Schools Davis Unified
Middle Schools Davis Unified
High Schools Davis Unified
School District Yolo
Others
HOA Fee Include MaintenanceGrounds, Pool
Senior Community Yes
Restrictions Age Restrictions
Tax ID 036-845-017-000
Special Listing Condition None
Pets Allowed Yes, Number Limit, Cats OK, Dogs OK






