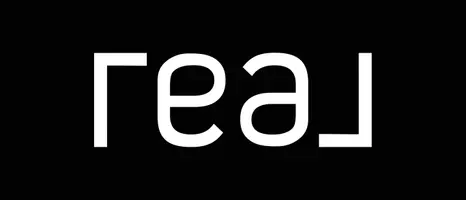8028 Glen Valley CIR Citrus Heights, CA 95610
3 Beds
1 Bath
1,031 SqFt
OPEN HOUSE
Fri Jul 11, 4:00pm - 6:00pm
Sat Jul 12, 11:00am - 1:00pm
UPDATED:
Key Details
Property Type Single Family Home
Sub Type Single Family Residence
Listing Status Active
Purchase Type For Sale
Square Footage 1,031 sqft
Price per Sqft $425
MLS Listing ID 225090327
Bedrooms 3
Full Baths 1
HOA Y/N No
Year Built 1965
Lot Size 6,970 Sqft
Acres 0.16
Property Sub-Type Single Family Residence
Source MLS Metrolist
Property Description
Location
State CA
County Sacramento
Area 10610
Direction From Sunrise Blvd take Old Auburn Blvd East. Go left on Glen Tree Dr and right on Glen Tree Circle.
Rooms
Guest Accommodations No
Master Bedroom Closet
Living Room Great Room
Dining Room Breakfast Nook, Dining Bar, Space in Kitchen
Kitchen Breakfast Area, Pantry Cabinet, Quartz Counter
Interior
Heating Central
Cooling Ceiling Fan(s), Central
Flooring Carpet, Laminate
Window Features Dual Pane Full
Appliance Free Standing Gas Range, Gas Plumbed, Gas Water Heater, Hood Over Range, Dishwasher, Disposal, Microwave
Laundry Electric, Hookups Only, Inside Area
Exterior
Parking Features Converted Garage, See Remarks
Fence Back Yard, Chain Link, Fenced, Wood
Utilities Available Cable Available, Public, Electric, Natural Gas Connected
Roof Type Shingle,Composition
Topography Level
Street Surface Asphalt,Paved
Porch Front Porch, Covered Patio
Private Pool No
Building
Lot Description Curb(s)/Gutter(s), Shape Regular, Landscape Front, Low Maintenance
Story 1
Foundation Raised
Sewer In & Connected, Public Sewer
Water Meter on Site, Public
Architectural Style Traditional
Schools
Elementary Schools San Juan Unified
Middle Schools San Juan Unified
High Schools San Juan Unified
School District Sacramento
Others
Senior Community No
Tax ID 216-0195-005-0000
Special Listing Condition None
Pets Allowed Yes






