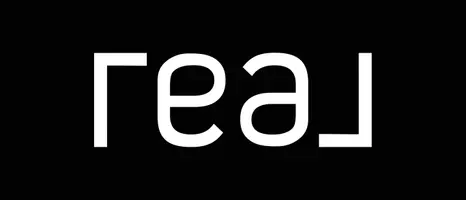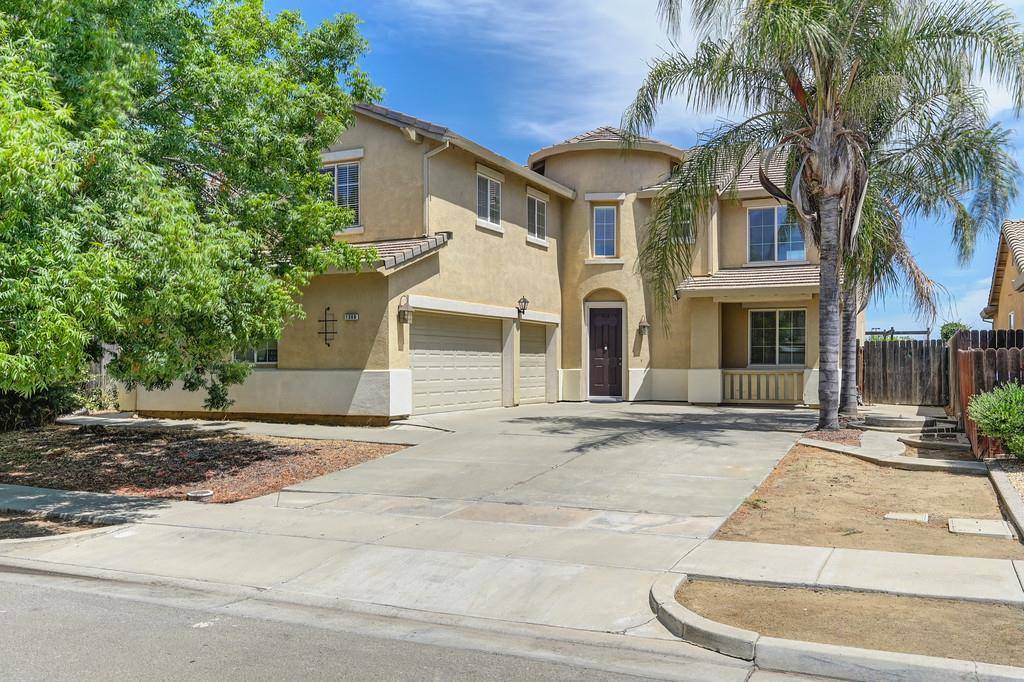1369 Buckskin WAY Patterson, CA 95363
4 Beds
3 Baths
3,122 SqFt
UPDATED:
Key Details
Property Type Single Family Home
Sub Type Single Family Residence
Listing Status Active
Purchase Type For Sale
Square Footage 3,122 sqft
Price per Sqft $204
MLS Listing ID 225087403
Bedrooms 4
Full Baths 3
HOA Y/N No
Year Built 2004
Lot Size 6,578 Sqft
Acres 0.151
Property Sub-Type Single Family Residence
Source MLS Metrolist
Property Description
Location
State CA
County Stanislaus
Area 20308
Direction Baldwin Rd to Henley Pkwy to Buckskin Wy
Rooms
Family Room Great Room
Guest Accommodations No
Master Bathroom Shower Stall(s), Double Sinks, Tub, Walk-In Closet
Master Bedroom Sitting Area
Living Room Cathedral/Vaulted
Dining Room Dining Bar, Space in Kitchen, Dining/Living Combo
Kitchen Breakfast Area, Pantry Closet, Island, Kitchen/Family Combo, Tile Counter
Interior
Interior Features Cathedral Ceiling, Formal Entry
Heating Central
Cooling Central
Flooring Carpet, Laminate, Tile
Fireplaces Number 1
Fireplaces Type Family Room
Laundry Cabinets, Upper Floor, Inside Room
Exterior
Parking Features Garage Facing Side
Garage Spaces 3.0
Utilities Available Public
Roof Type Tile
Porch Front Porch, Uncovered Patio
Private Pool No
Building
Lot Description Shape Regular
Story 2
Foundation Slab
Sewer In & Connected
Water Public
Schools
Elementary Schools Patterson Joint
Middle Schools Patterson Joint
High Schools Patterson Joint
School District Stanislaus
Others
Senior Community No
Tax ID 021-056-031-000
Special Listing Condition None
Virtual Tour https://my.matterport.com/show/?m=B3hzJmXv9w6&ts=1






