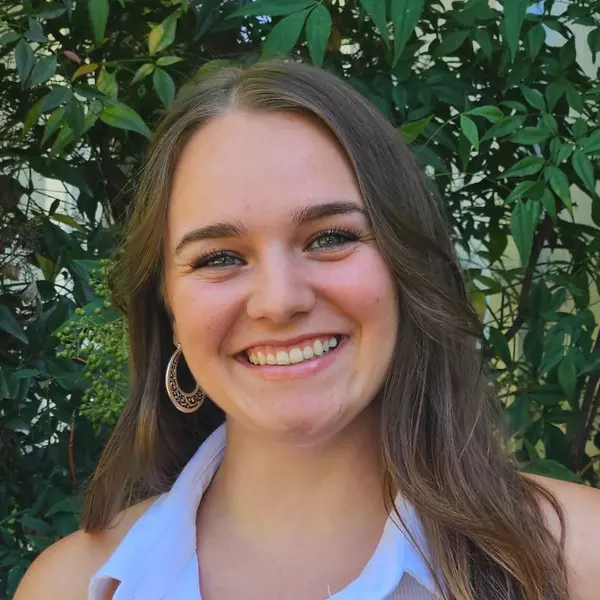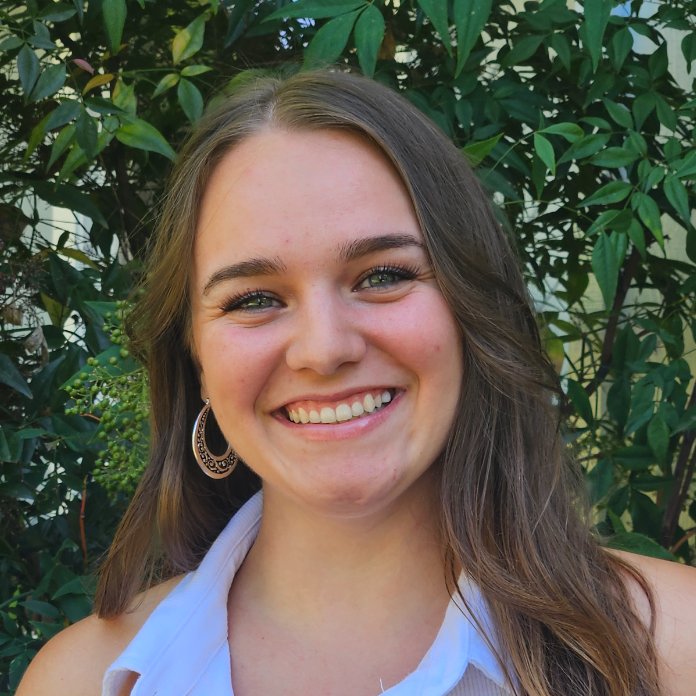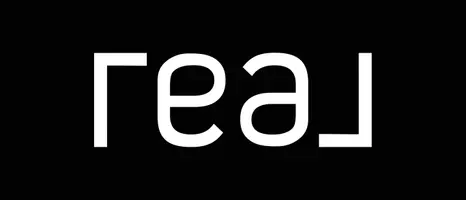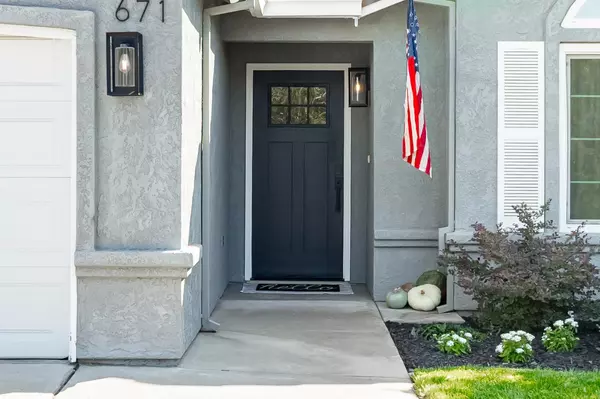
671 Jennifer DR Escalon, CA 95320
3 Beds
2 Baths
1,550 SqFt
Open House
Sat Oct 11, 11:00am - 1:00pm
Sun Oct 12, 12:00pm - 2:00pm
UPDATED:
Key Details
Property Type Single Family Home
Sub Type Single Family Residence
Listing Status Active
Purchase Type For Sale
Square Footage 1,550 sqft
Price per Sqft $345
MLS Listing ID 225128402
Bedrooms 3
Full Baths 2
HOA Y/N No
Year Built 1999
Lot Size 5,998 Sqft
Acres 0.1377
Property Sub-Type Single Family Residence
Source MLS Metrolist
Property Description
Location
State CA
County San Joaquin
Area 20509
Direction Miller Avenue, left on Chelane, right onto Tracey Lane and left onto Jennifer Drive
Rooms
Guest Accommodations No
Master Bathroom Shower Stall(s), Quartz
Living Room Cathedral/Vaulted
Dining Room Space in Kitchen, Dining/Living Combo
Kitchen Pantry Closet, Quartz Counter, Stone Counter
Interior
Interior Features Cathedral Ceiling
Heating Central, Fireplace(s), Natural Gas
Cooling Ceiling Fan(s), Central
Flooring Laminate, Vinyl
Window Features Dual Pane Full
Appliance Dishwasher, Microwave, Plumbed For Ice Maker, Free Standing Electric Oven, Free Standing Electric Range
Laundry Dryer Included, Sink, Electric, Ground Floor, Washer Included, Inside Area, Inside Room
Exterior
Parking Features Attached, Covered, Garage Door Opener, Garage Facing Front
Garage Spaces 2.0
Fence Wood
Utilities Available Public, Electric, Solar, Natural Gas Connected, See Remarks
View Other
Roof Type Tile
Topography Level
Street Surface Asphalt
Porch Covered Patio
Private Pool No
Building
Lot Description Curb(s)/Gutter(s), Shape Regular, Landscape Back, Landscape Front, Low Maintenance
Story 1
Foundation Slab
Sewer Other
Water Meter on Site, Public
Architectural Style Ranch
Schools
Elementary Schools Escalon Unified
Middle Schools Escalon Unified
High Schools Escalon Unified
School District San Joaquin
Others
Senior Community No
Tax ID 227-600-02
Special Listing Condition None
Pets Allowed Yes
Virtual Tour https://youtu.be/J_m-l5LVtb8







