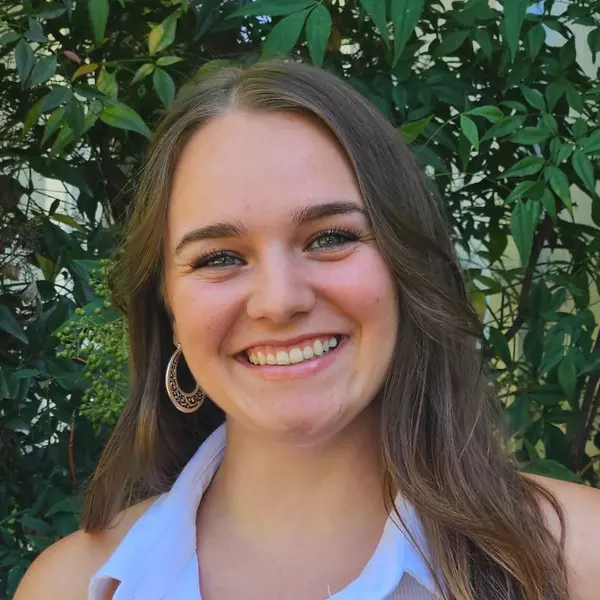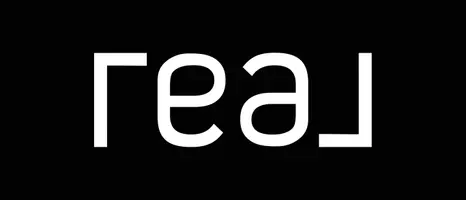$395,000
$375,000
5.3%For more information regarding the value of a property, please contact us for a free consultation.
1602 Charlottesville LN Ceres, CA 95307
3 Beds
2 Baths
1,408 SqFt
Key Details
Sold Price $395,000
Property Type Single Family Home
Sub Type Single Family Residence
Listing Status Sold
Purchase Type For Sale
Square Footage 1,408 sqft
Price per Sqft $280
Subdivision Alpine Meadows
MLS Listing ID 221104340
Sold Date 09/16/21
Bedrooms 3
Full Baths 2
HOA Y/N No
Originating Board MLS Metrolist
Year Built 1989
Lot Size 6,181 Sqft
Acres 0.1419
Property Sub-Type Single Family Residence
Property Description
Single story home located in desirable east Ceres neighborhood! This home features 3 bedrooms, 2 full bathrooms, and 1408 square feet. Covered front porch area leads to the formal entry with parquet wood floors. The kitchen has ample counter space, sink with window overlooking the front porch, built in stainless microwave, drop in stainless over/range and dishwasher. Peninsula counter provides plenty of bar seating and prep space. Great room concept as the kitchen opens to the formal dining area and living space with vaulted ceilings. The living room has a fireplace with gas line and ceiling fan. Hall bathroom with shower over tub. Master suite has a walk in closet and private bathroom with shower stall. Covered back patio and large yard with sprinkler system. Bonus uncovered back patio space. Attached two car garage with automatic opener and laundry hook ups. Tile roof with brick exterior details. Come check out this excellent and very functional floorplan.
Location
State CA
County Stanislaus
Area 20107
Direction East on Hatch Rd, right on Boothe Rd, right on Zurich Ln, left of Charlottesville Ln
Rooms
Guest Accommodations No
Master Bathroom Shower Stall(s), Window
Master Bedroom Walk-In Closet
Living Room Cathedral/Vaulted
Dining Room Dining Bar, Dining/Living Combo
Kitchen Pantry Cabinet, Kitchen/Family Combo, Tile Counter
Interior
Interior Features Cathedral Ceiling
Heating Central
Cooling Ceiling Fan(s), Central
Flooring Carpet, Vinyl, Wood
Fireplaces Number 1
Fireplaces Type Living Room, Gas Piped
Appliance Built-In Electric Oven, Built-In Electric Range, Dishwasher, Disposal, Microwave, Plumbed For Ice Maker
Laundry Electric, In Garage
Exterior
Parking Features Attached, Garage Door Opener, Garage Facing Front
Garage Spaces 2.0
Fence Back Yard, Front Yard
Utilities Available Public
Roof Type Tile
Topography Level
Private Pool No
Building
Lot Description Auto Sprinkler F&R
Story 1
Foundation Concrete, Slab
Sewer In & Connected
Water Public
Architectural Style Ranch
Level or Stories One
Schools
Elementary Schools Ceres Unified
Middle Schools Ceres Unified
High Schools Ceres Unified
School District Stanislaus
Others
Senior Community No
Tax ID 069-027-032-000
Special Listing Condition None
Read Less
Want to know what your home might be worth? Contact us for a FREE valuation!

Our team is ready to help you sell your home for the highest possible price ASAP

Bought with EXIT Realty Consultants





