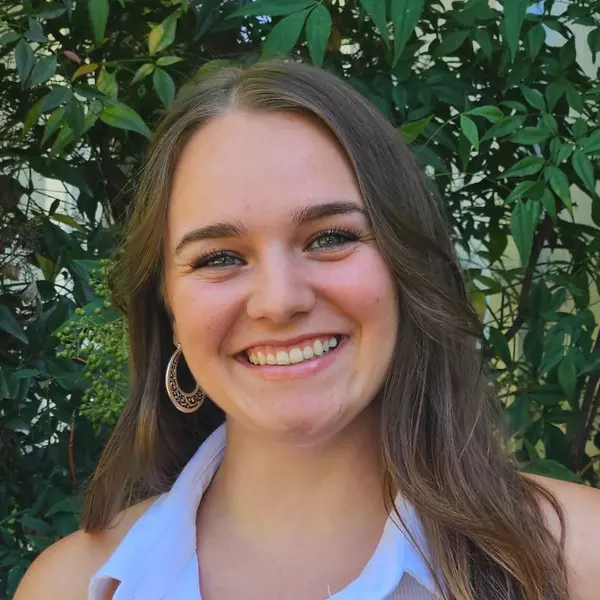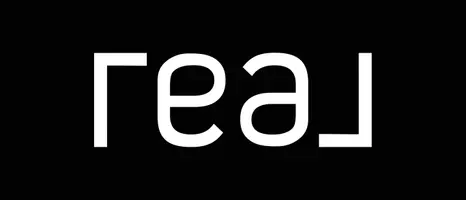$670,000
$669,000
0.1%For more information regarding the value of a property, please contact us for a free consultation.
5237 Levison WAY Rocklin, CA 95677
4 Beds
3 Baths
2,068 SqFt
Key Details
Sold Price $670,000
Property Type Single Family Home
Sub Type Single Family Residence
Listing Status Sold
Purchase Type For Sale
Square Footage 2,068 sqft
Price per Sqft $323
Subdivision Autumn Crossing
MLS Listing ID 222040832
Sold Date 06/03/22
Bedrooms 4
Full Baths 2
HOA Y/N No
Originating Board MLS Metrolist
Year Built 2016
Lot Size 3,219 Sqft
Acres 0.0739
Property Sub-Type Single Family Residence
Property Description
Built in 2016, this move-in ready home with owned solar is an entertainer's delight with open floor plan and generous upgrades/custom features throughout! The high ceilings are accented with generous moldings. The beautiful espresso cabinets have white quartz countertops. The gourmet kitchen offers a large island, stainless appliances, and walk-in pantry. Large great room has view of the backyard and covered California room which includes 2 year old hot tub (optional) and easy maintenance yard. Upstairs has the spacious primary bedroom with large closet and wonderful natural light. Three other upstairs bedrooms share a large bath with 2 sinks. Three of the four bedrooms have large walk-in closets. Highly desired location with short distance to shopping, restaurants, elementary school, and Quarry Park. Home, Pest, Roof inspections plus disclosures available. No HOA. Refrigerator included.
Location
State CA
County Placer
Area 12677
Direction I-80 to Rocklin Rd (west) to first roundabout, 2nd exit to Autumn Crossing Lane, Left on Levison Way
Rooms
Guest Accommodations No
Master Bathroom Shower Stall(s), Double Sinks, Sunken Tub, Walk-In Closet, Quartz, Window
Master Bedroom Sitting Area
Living Room Great Room
Dining Room Dining/Living Combo
Kitchen Pantry Closet, Quartz Counter, Slab Counter, Island w/Sink, Kitchen/Family Combo
Interior
Interior Features Formal Entry
Heating Central, MultiZone
Cooling Ceiling Fan(s), Central, MultiZone
Flooring Carpet, Tile
Window Features Dual Pane Full
Appliance Free Standing Gas Range, Free Standing Refrigerator, Hood Over Range, Dishwasher, Disposal, Microwave, See Remarks
Laundry Cabinets, Upper Floor, Inside Room
Exterior
Parking Features Side-by-Side, Garage Door Opener, Garage Facing Front
Garage Spaces 2.0
Fence Back Yard, Wood
Utilities Available Solar, Electric, Natural Gas Connected
Roof Type Tile
Topography Level
Street Surface Paved
Porch Covered Patio
Private Pool No
Building
Lot Description Auto Sprinkler Front, Curb(s)/Gutter(s), Shape Regular, Grass Artificial, Landscape Back, Landscape Front, Low Maintenance
Story 2
Foundation Slab
Sewer Public Sewer
Water Public
Architectural Style Contemporary
Level or Stories Two
Schools
Elementary Schools Rocklin Unified
Middle Schools Rocklin Unified
High Schools Rocklin Unified
School District Placer
Others
Senior Community No
Tax ID 010-244-009-000
Special Listing Condition None
Pets Allowed Yes
Read Less
Want to know what your home might be worth? Contact us for a FREE valuation!

Our team is ready to help you sell your home for the highest possible price ASAP

Bought with Coldwell Banker Realty





