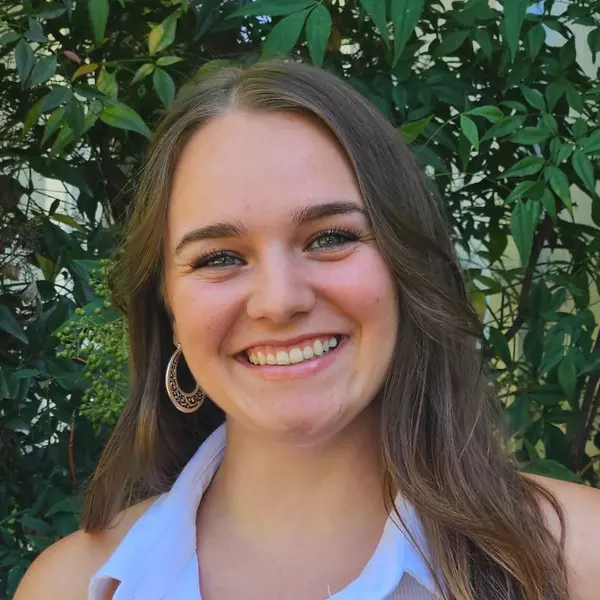$510,000
$510,000
For more information regarding the value of a property, please contact us for a free consultation.
5220 Vesta CIR Stockton, CA 95219
3 Beds
3 Baths
1,665 SqFt
Key Details
Sold Price $510,000
Property Type Single Family Home
Sub Type Single Family Residence
Listing Status Sold
Purchase Type For Sale
Square Footage 1,665 sqft
Price per Sqft $306
Subdivision Astoria
MLS Listing ID 222050761
Sold Date 06/17/22
Bedrooms 3
Full Baths 2
HOA Fees $133/mo
HOA Y/N Yes
Originating Board MLS Metrolist
Year Built 2006
Lot Size 2,431 Sqft
Acres 0.0558
Property Sub-Type Single Family Residence
Property Description
BEAUTIFUL HOME in highly desirable Spanos Park West neighborhood. Private gated Astoria subdivision. Comes with member only access to pool, clubhouse and tennis courts. Close proximity to amenities as well as San Joaquin Delta waterways access. This move in ready home features a warm and inviting open living room with fireplace and beautiful natural light thoughtout home. The large gourmet kitchen with island, upgraded tile counter tops, backsplash and cabinets is a cooks dream. 3 bedroom, 2.5 bathroom home has 2 story with a large master suite and bathroom with tub, shower and 2 walk in closets. Upgraded cabinets thoughtout home. Back patio, pigeon proof roof, paid solar system and 2 car garage. Home is within blocks of shopping, parks, HWY 5 and is in Lodi Unified school district. Ideal North Stockton location provides convenient access to Stockton and Lodi.
Location
State CA
County San Joaquin
Area 20708
Direction I5 - Exit west on Eight Mile Road, South on Trinity Pkwy, Right on Scott Creek Dr., Rt on Oliver, Rt on Loki Lane, Left On Vesta Circle
Rooms
Guest Accommodations No
Master Bathroom Closet, Shower Stall(s), Double Sinks, Tub
Living Room Cathedral/Vaulted
Dining Room Dining/Living Combo
Kitchen Island, Tile Counter
Interior
Heating Central
Cooling Ceiling Fan(s), Central
Flooring Carpet, Vinyl, Wood
Fireplaces Number 1
Fireplaces Type Insert, Living Room, See Remarks
Window Features Dual Pane Full
Appliance Gas Cook Top, Dishwasher, Disposal, Microwave
Laundry Inside Room
Exterior
Parking Features Restrictions, Garage Door Opener, Garage Facing Front, Guest Parking Available
Garage Spaces 2.0
Fence Back Yard, Fenced
Pool Built-In, Common Facility, Fenced
Utilities Available Public
Amenities Available Pool, Clubhouse, Tennis Courts
Roof Type Tile
Street Surface Asphalt
Porch Front Porch
Private Pool Yes
Building
Lot Description Gated Community, Shape Regular, Low Maintenance
Story 2
Foundation Slab
Sewer In & Connected
Water Water District
Architectural Style Contemporary
Level or Stories Two
Schools
Elementary Schools Lodi Unified
Middle Schools Lodi Unified
High Schools Lodi Unified
School District San Joaquin
Others
HOA Fee Include MaintenanceGrounds, Pool
Senior Community No
Restrictions Parking
Tax ID 066-320-35
Special Listing Condition None
Pets Allowed Yes
Read Less
Want to know what your home might be worth? Contact us for a FREE valuation!

Our team is ready to help you sell your home for the highest possible price ASAP

Bought with SMART CHOICE REALTY





