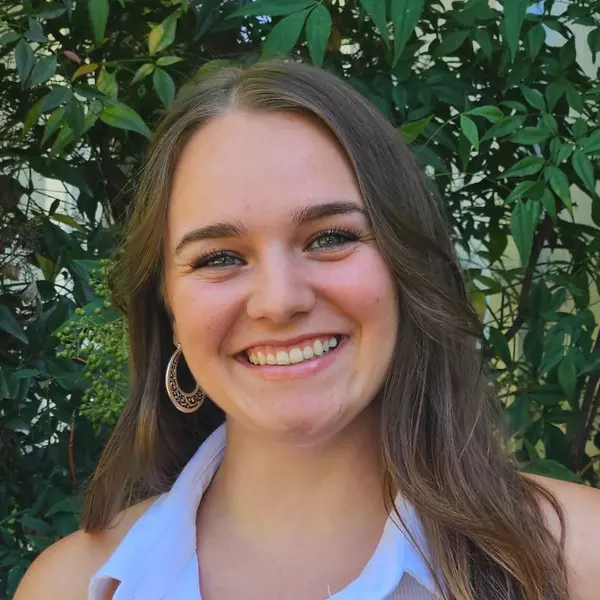$525,000
$535,000
1.9%For more information regarding the value of a property, please contact us for a free consultation.
5257 Vesta CIR Stockton, CA 95219
4 Beds
3 Baths
2,349 SqFt
Key Details
Sold Price $525,000
Property Type Single Family Home
Sub Type Single Family Residence
Listing Status Sold
Purchase Type For Sale
Square Footage 2,349 sqft
Price per Sqft $223
Subdivision Astoria
MLS Listing ID 222054834
Sold Date 08/16/22
Bedrooms 4
Full Baths 2
HOA Fees $130/mo
HOA Y/N Yes
Originating Board MLS Metrolist
Year Built 2006
Lot Size 5,597 Sqft
Acres 0.1285
Property Sub-Type Single Family Residence
Property Description
This great home in Astoria Gated Community.This home offers 4 bedrooms 2.5 bathrooms, formal dining and sitting area, family room with open kitchen great for entertaining. This is the biggest lot in this gated community. Plenty of room to stretch your legs and have family/friends over for the BBQ. Lease solar helps with energy efficiency. Walking distance to shopping, restaurant and short drive to Spanos golf course. This is a must see home!!!
Location
State CA
County San Joaquin
Area 20708
Direction 8mile west to Trinity Parkway, left on trinity Parkway, left on Scott Creek, Right on Oliver, right on Loki, left on Vesta Cir, turn right into second driveway, house on left.
Rooms
Guest Accommodations No
Living Room Great Room
Dining Room Formal Area
Kitchen Granite Counter
Interior
Heating Central
Cooling Ceiling Fan(s), Central
Flooring Carpet, Laminate, Tile
Fireplaces Number 1
Fireplaces Type Family Room
Laundry Hookups Only
Exterior
Parking Features Attached, Garage Door Opener, Garage Facing Front, Guest Parking Available
Garage Spaces 2.0
Fence Back Yard, Wood, Masonry
Pool Common Facility
Utilities Available Cable Available, Public, Natural Gas Connected
Amenities Available Pool, Clubhouse, Dog Park
Roof Type Cement
Private Pool Yes
Building
Lot Description Auto Sprinkler F&R, Close to Clubhouse, Curb(s)/Gutter(s), Gated Community
Story 2
Foundation Slab
Sewer In & Connected
Water Meter on Site, Public
Schools
Elementary Schools Lodi Unified
Middle Schools Lodi Unified
High Schools Lodi Unified
School District San Joaquin
Others
HOA Fee Include MaintenanceGrounds, Pool
Senior Community No
Tax ID 066-310-09
Special Listing Condition None
Read Less
Want to know what your home might be worth? Contact us for a FREE valuation!

Our team is ready to help you sell your home for the highest possible price ASAP

Bought with PMZ Real Estate





