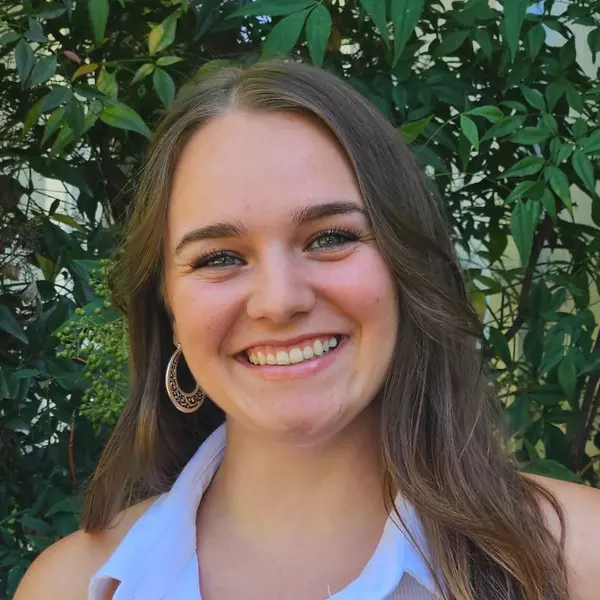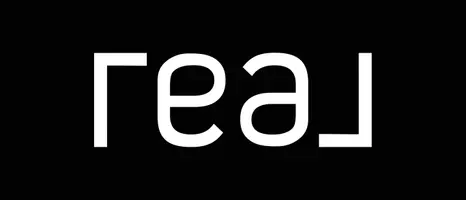$510,000
$519,800
1.9%For more information regarding the value of a property, please contact us for a free consultation.
2023 Sharkon CT Stockton, CA 95210
4 Beds
3 Baths
2,900 SqFt
Key Details
Sold Price $510,000
Property Type Single Family Home
Sub Type Single Family Residence
Listing Status Sold
Purchase Type For Sale
Square Footage 2,900 sqft
Price per Sqft $175
Subdivision Woodside Homes
MLS Listing ID 223018992
Sold Date 05/05/23
Bedrooms 4
Full Baths 3
HOA Y/N No
Originating Board MLS Metrolist
Year Built 1989
Lot Size 7,514 Sqft
Acres 0.1725
Property Sub-Type Single Family Residence
Property Description
Welcome Home to a quiet cul-de-sac neighborhood! This sharp looking spacious two-story home nestled in an established North Stockton community. Home features 4 bedrooms, 3 full bathrooms-1 bedroom and full bath downstairs. Formal living room with vaulted ceiling & fireplace, formal dining or media /game room, very spacious family room with laminate flooring. Access to outside. New carpets throughout, New exterior & interior paint. Kitchen offers granite counters, plenty of cabinets, island with sink, and new laminate flooring. The downstairs has tremendous space for all your family get-togethers. Inside laundry area, two car-attached garage. Upstairs offers a master bedroom with vaulted ceilings and access to the balcony. Two additional bedrooms each with walk-in closets, office with built-in desk, built-in ironing board. Huge lot with lots of fruit trees, RV parking with double metal gates for security. Fenced backyard with plenty of space for a playground, trampoline or to invite family over for a BBQ! Close proximity to Costco, schools/college, restaurants, gas stations, hospital, public transportation, shopping, and easy access to freeways. Come see for yourself! Some rooms are virtually staged to illustrate its potential.
Location
State CA
County San Joaquin
Area 20705
Direction Hammer Lane East, R onto Montauban Ave, L onto Hammertown Dr, L onto Sharkon Lane, L onto Sharkon Ct.
Rooms
Guest Accommodations No
Master Bathroom Double Sinks, Tile, Tub w/Shower Over, Radiant Heat
Master Bedroom Balcony, Walk-In Closet
Living Room Cathedral/Vaulted
Dining Room Formal Room
Kitchen Breakfast Area, Granite Counter, Island w/Sink
Interior
Heating Central
Cooling Ceiling Fan(s), Central
Flooring Carpet, Laminate
Fireplaces Number 1
Fireplaces Type Living Room, Wood Burning
Window Features Dual Pane Full
Appliance Free Standing Gas Range, Gas Water Heater, Hood Over Range, Dishwasher, Disposal
Laundry Ground Floor, Hookups Only, Inside Area
Exterior
Exterior Feature Balcony
Parking Features Attached, Boat Storage, RV Access, Garage Door Opener, Garage Facing Front
Garage Spaces 2.0
Fence Back Yard
Utilities Available Cable Available, Public, Internet Available, Natural Gas Connected
Roof Type Composition
Topography Level
Street Surface Asphalt,Paved
Porch Front Porch, Uncovered Deck
Private Pool No
Building
Lot Description Court, Dead End, Street Lights
Story 2
Foundation Raised
Sewer Public Sewer
Water Water District
Architectural Style Contemporary
Level or Stories Two
Schools
Elementary Schools Stockton Unified
Middle Schools Stockton Unified
High Schools Stockton Unified
School District San Joaquin
Others
Senior Community No
Tax ID 094-290-10
Special Listing Condition None
Pets Allowed Yes
Read Less
Want to know what your home might be worth? Contact us for a FREE valuation!

Our team is ready to help you sell your home for the highest possible price ASAP

Bought with eXp Realty of Northern California, Inc.




