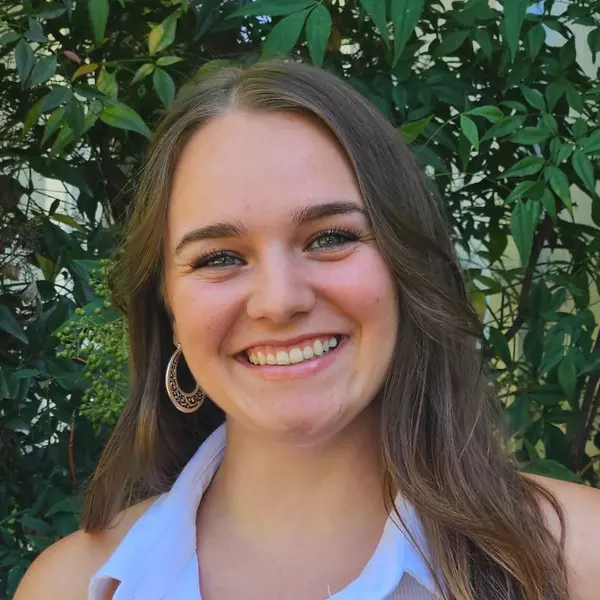$450,000
$424,900
5.9%For more information regarding the value of a property, please contact us for a free consultation.
8321 Summer Sunset DR Sacramento, CA 95828
3 Beds
2 Baths
1,215 SqFt
Key Details
Sold Price $450,000
Property Type Single Family Home
Sub Type Single Family Residence
Listing Status Sold
Purchase Type For Sale
Square Footage 1,215 sqft
Price per Sqft $370
Subdivision Sunrise Greens
MLS Listing ID 223090426
Sold Date 10/19/23
Bedrooms 3
Full Baths 2
HOA Y/N No
Originating Board MLS Metrolist
Year Built 1987
Lot Size 6,534 Sqft
Acres 0.15
Property Sub-Type Single Family Residence
Property Description
Charming single story home recently remodeled & located on a quiet street. Bright & open floor plan features new recessed lights and kitchen with new granite countertops, undermount sink and new stainless-steel appliances. Bathrooms feature new vanities, faucets/shower heads, and tile flooring. Additional upgrades include new wood (LVP) flooring, new carpet, new interior paint, dual pane windows and brand new HVAC! Plenty of parking in 2-car garage, oversized driveway with possible RV access. Backyard features covered patio perfect for a BBQ grill & entertaining. Located near downtown, Sacramento State University, freeways & shopping. Walking distance to parks and schools. Come see this stunning home!
Location
State CA
County Sacramento
Area 10828
Direction Power Inn to Elsie to Summer Greens to Summer Sunset to property.
Rooms
Guest Accommodations No
Master Bathroom Shower Stall(s), Window
Master Bedroom Ground Floor
Living Room Cathedral/Vaulted
Dining Room Formal Area
Kitchen Granite Counter
Interior
Heating Central
Cooling Ceiling Fan(s), Central
Flooring Carpet, Laminate, Tile
Fireplaces Number 1
Fireplaces Type Living Room
Window Features Dual Pane Full
Appliance Free Standing Gas Range, Dishwasher, Disposal
Laundry Hookups Only, In Garage
Exterior
Parking Features Garage Facing Front
Garage Spaces 2.0
Fence Back Yard, Wood
Utilities Available Electric, Natural Gas Connected
Roof Type Shingle,Composition
Porch Covered Patio
Private Pool No
Building
Lot Description Shape Regular
Story 1
Foundation Slab
Sewer In & Connected, Public Sewer
Water Public
Architectural Style Ranch
Schools
Elementary Schools Elk Grove Unified
Middle Schools Elk Grove Unified
High Schools Elk Grove Unified
School District Sacramento
Others
Senior Community No
Tax ID 115-0620-007-0000
Special Listing Condition None
Read Less
Want to know what your home might be worth? Contact us for a FREE valuation!

Our team is ready to help you sell your home for the highest possible price ASAP

Bought with Portfolio Real Estate





