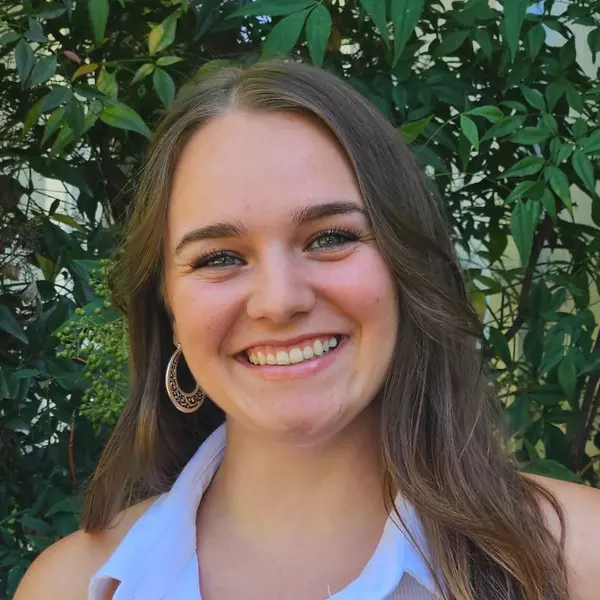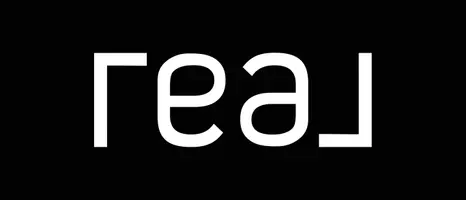$885,000
$877,000
0.9%For more information regarding the value of a property, please contact us for a free consultation.
6200 Quartz DR El Dorado, CA 95623
4 Beds
3 Baths
3,166 SqFt
Key Details
Sold Price $885,000
Property Type Single Family Home
Sub Type Single Family Residence
Listing Status Sold
Purchase Type For Sale
Square Footage 3,166 sqft
Price per Sqft $279
MLS Listing ID 224031415
Sold Date 05/24/24
Bedrooms 4
Full Baths 3
HOA Y/N No
Originating Board MLS Metrolist
Year Built 1986
Lot Size 5.000 Acres
Acres 5.0
Property Sub-Type Single Family Residence
Property Description
Introducing a meticulously crafted, custom-built home nestled on a sprawling 5-acre estate, now available for the first time on the market. This 4-bedroom, 3-bathroom residence boasts an unparalleled blend of comfort, and tranquility. Upon arrival, you're greeted by the charm of this home, designed and built by its proud owner. The attention to detail is evident in every corner, showcasing superior craftsmanship and thoughtful touches throughout. Step inside to discover a spacious interior, highlighted by updated flooring that seamlessly complements the home's modern aesthetic. The open floor plan effortlessly flows from room to room, creating an inviting space for both relaxation and entertaining. Retreat to the comfort of the master suite, where you'll find a sanctuary to unwind after a long day. With generous proportions, a en-suite bathroom, and panoramic views of the surrounding landscape, this is truly a space to rejuvenate the body and soul. Three additional bedrooms offer flexibility and versatility. Possible granny space or hobby room above garage. Outside, the possibilities are endless on the expansive 5-acre property. Horse amenities abound, making it the ideal spot with breathtaking views of the nearby High Sierra's. A peaceful retreat from the hustle and bustle.
Location
State CA
County El Dorado
Area 12702
Direction Hwy 49 to Crystal to right on Quartz home on corner.
Rooms
Guest Accommodations Yes
Master Bathroom Shower Stall(s), Double Sinks, Tub
Master Bedroom Ground Floor, Walk-In Closet, Outside Access, Sitting Area
Living Room Great Room, View
Dining Room Space in Kitchen, Formal Area
Kitchen Breakfast Area, Pantry Closet, Granite Counter, Island, Kitchen/Family Combo
Interior
Interior Features Cathedral Ceiling
Heating Central, Fireplace(s)
Cooling Ceiling Fan(s), Central, Whole House Fan
Flooring Carpet, Vinyl, Wood
Fireplaces Number 1
Fireplaces Type Family Room, Wood Burning
Window Features Dual Pane Full
Appliance Built-In Electric Oven, Gas Cook Top, Hood Over Range, Dishwasher, Disposal
Laundry Cabinets, Sink, Ground Floor, Inside Room
Exterior
Exterior Feature Dog Run
Parking Features Attached, Boat Storage, RV Possible, Drive Thru Garage, Garage Door Opener, Garage Facing Side, Guest Parking Available
Garage Spaces 5.0
Fence Back Yard, Partial Cross, Cross Fenced, Fenced
Utilities Available Cable Available, Public, Solar, Electric, Internet Available
View Panoramic, Mountains
Roof Type Composition
Topography Rolling,Snow Line Below,Level
Street Surface Asphalt
Private Pool No
Building
Lot Description Landscape Front, Low Maintenance
Story 1
Foundation Concrete, Raised
Sewer Septic System
Water Meter on Site, Water District
Architectural Style Contemporary, Traditional
Level or Stories One
Schools
Elementary Schools Mother Lode
Middle Schools Mother Lode
High Schools El Dorado Union High
School District El Dorado
Others
Senior Community No
Tax ID 092-151-005-000
Special Listing Condition None
Pets Allowed Yes
Read Less
Want to know what your home might be worth? Contact us for a FREE valuation!

Our team is ready to help you sell your home for the highest possible price ASAP

Bought with Wesely & Associates Inc.





