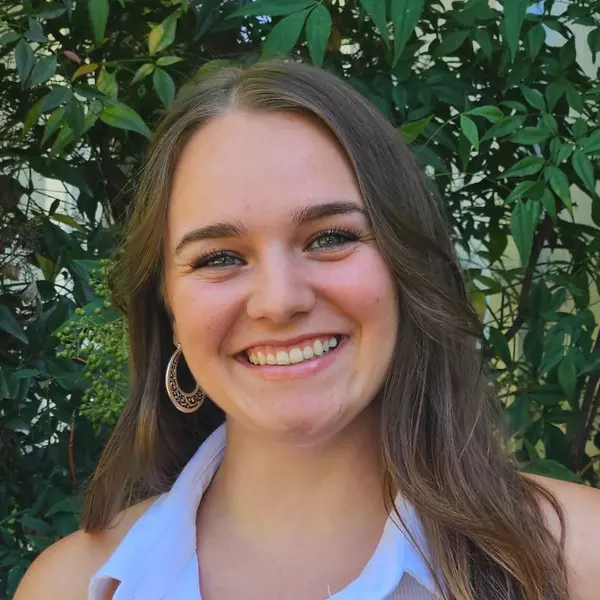$670,000
$675,000
0.7%For more information regarding the value of a property, please contact us for a free consultation.
3004 Mulvaney AVE Sacramento, CA 95833
3 Beds
4 Baths
2,817 SqFt
Key Details
Sold Price $670,000
Property Type Single Family Home
Sub Type Single Family Residence
Listing Status Sold
Purchase Type For Sale
Square Footage 2,817 sqft
Price per Sqft $237
Subdivision The Cove
MLS Listing ID 224035801
Sold Date 07/11/24
Bedrooms 3
Full Baths 3
HOA Fees $166/mo
HOA Y/N Yes
Originating Board MLS Metrolist
Year Built 2021
Lot Size 3,681 Sqft
Acres 0.0845
Lot Dimensions Sacramento
Property Sub-Type Single Family Residence
Property Description
Chic Artisan Dream Home: In the heart of Sacramento, this Beazer-built gem is more than a home - it's a city lover's dream! Perfectly placed between the buzz of I-80 and I-5, close to downtown thrills, Costco whispers, and the Sac International Airport's hustle, it's the ultimate urban oasis. Enter the Great Room where high ceilings mirror endless summer skies and a custom fan whispers tales of cool nights. Your party-ready Sonance 7.1 sound system awaits, echoing Sacramento's lively spirit. The kitchen, a culinary haven with gleaming stainless steel, snowy white cabinets, and a sprawling granite countertop, rivals the State Fair's festive vibe. Featuring not one, but two primary bedrooms, this home doubles the luxury. The upstairs suite is a regal retreat, while the downstairs offers a cozy welcome to your weekend guests. Embrace eco-living with an owned and fully paid solar system keeping bills lower than a Kings game score, and stay secure with Ring sensors. Step outside to your Instagram-ready garden of veggies and baby avocados. Plus, with a community pool, gym, and activity center just moments away, social butterflies have it all.
Location
State CA
County Sacramento
Area 10833
Direction Per GPS
Rooms
Guest Accommodations No
Master Bathroom Closet, Shower Stall(s), Double Sinks, Sitting Area, Soaking Tub, Walk-In Closet 2+, Window
Master Bedroom 19x15 Closet, Surround Sound, Ground Floor, Walk-In Closet
Bedroom 2 19x15
Bedroom 3 19x14
Living Room 21x15 Cathedral/Vaulted, Great Room
Dining Room 20x9 Space in Kitchen, Dining/Living Combo
Kitchen 20x9 Breakfast Area, Butcher Block Counters, Butlers Pantry, Pantry Closet, Granite Counter, Island, Stone Counter, Island w/Sink, Kitchen/Family Combo
Interior
Interior Features Cathedral Ceiling, Formal Entry, Storage Area(s)
Heating Central, Gas
Cooling Ceiling Fan(s), Central
Flooring Carpet, Tile
Equipment Water Filter System
Window Features Dual Pane Full,Window Coverings,Window Screens
Appliance Gas Cook Top, Hood Over Range, Dishwasher, Disposal, Microwave, Plumbed For Ice Maker, Self/Cont Clean Oven, Tankless Water Heater
Laundry Cabinets, Electric, Gas Hook-Up, Ground Floor, Inside Room
Exterior
Parking Features Attached
Garage Spaces 2.0
Fence Back Yard, Wood
Pool Common Facility
Utilities Available Cable Connected, Public, Solar, Electric, Underground Utilities, Internet Available, Natural Gas Connected
Amenities Available Barbeque, Pool, Clubhouse
Roof Type Shingle
Topography Level
Private Pool Yes
Building
Lot Description Auto Sprinkler F&R, Auto Sprinkler Front, Private
Story 2
Foundation Slab
Sewer Sewer Connected & Paid, Public Sewer
Water Meter Paid, Water District
Architectural Style A-Frame, Craftsman
Level or Stories Two
Schools
Elementary Schools Sacramento Unified
Middle Schools Sacramento Unified
High Schools Sacramento Unified
School District Sacramento
Others
HOA Fee Include MaintenanceGrounds, Security, Pool
Senior Community No
Tax ID 225-3090-029-0000
Special Listing Condition None
Pets Allowed Yes, Service Animals OK, Cats OK, Dogs OK
Read Less
Want to know what your home might be worth? Contact us for a FREE valuation!

Our team is ready to help you sell your home for the highest possible price ASAP

Bought with Alliance Bay Realty





