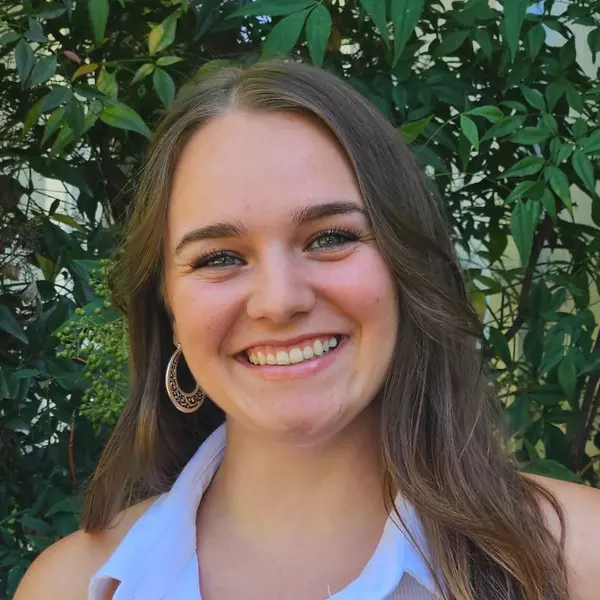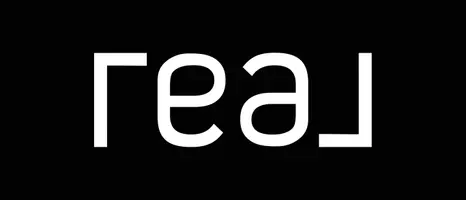$335,000
$309,900
8.1%For more information regarding the value of a property, please contact us for a free consultation.
1040 Enview CT Stockton, CA 95210
2 Beds
2 Baths
1,124 SqFt
Key Details
Sold Price $335,000
Property Type Single Family Home
Sub Type Single Family Residence
Listing Status Sold
Purchase Type For Sale
Square Footage 1,124 sqft
Price per Sqft $298
MLS Listing ID 225000393
Sold Date 02/19/25
Bedrooms 2
Full Baths 2
HOA Fees $46/ann
HOA Y/N Yes
Originating Board MLS Metrolist
Year Built 1980
Lot Size 5,998 Sqft
Acres 0.1377
Property Sub-Type Single Family Residence
Property Description
Perfectly nestled in a quiet 55+ community. Upon entry,you're greeted by ample natural light in the family room as well as an inviting fireplace. The updated kitchen offers beautiful granite countertops and plenty of cabinet space, plus an eating area with views of the backyard! There are 2 bedrooms, each fitted with their own bathroom. Step outside, where you can enjoy the fresh air and mature landscaping along with custom features. From a lifted pergola to the catio, perfect for furry friends! Additionally, the home offers a 2-car garage and access to the community pool and community center with a social hall. Don't miss out on a chance to make this your new home, scheduleyour appointment today!
Location
State CA
County San Joaquin
Area 20705
Direction Starting on Hammer Ln, and Tam Shanter Dr, head North on Tam Shanter, turn right onto Fallbrook, turn left on Manhattan, and turn left on Enview, the property will be on the left.
Rooms
Guest Accommodations No
Master Bedroom 0x0
Bedroom 2 0x0
Bedroom 3 0x0
Bedroom 4 0x0
Living Room 0x0 Great Room
Dining Room 0x0 Other
Kitchen 0x0 Breakfast Area
Family Room 0x0
Interior
Heating Central
Cooling Central
Flooring Carpet
Fireplaces Number 1
Fireplaces Type Brick
Laundry In Garage
Exterior
Parking Features Garage Facing Front
Garage Spaces 2.0
Pool Common Facility
Utilities Available Public, None, Natural Gas Connected
Amenities Available Pool, Clubhouse, Recreation Facilities
Roof Type Composition
Private Pool Yes
Building
Lot Description Landscape Back
Story 1
Foundation Raised
Sewer Sewer Connected, In & Connected, Public Sewer
Water Meter on Site, Public
Schools
Elementary Schools Stockton Unified
Middle Schools Stockton Unified
High Schools Stockton Unified
School District San Joaquin
Others
HOA Fee Include Pool
Senior Community Yes
Tax ID 088-150-05
Special Listing Condition None
Read Less
Want to know what your home might be worth? Contact us for a FREE valuation!

Our team is ready to help you sell your home for the highest possible price ASAP

Bought with Residential Group





