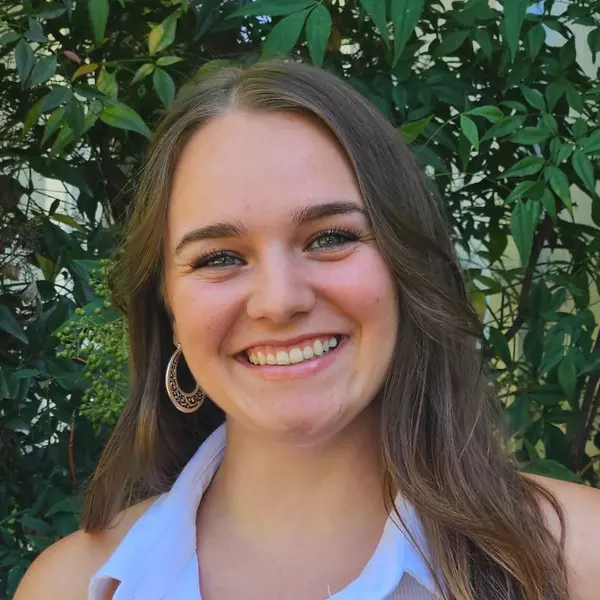$537,000
$519,777
3.3%For more information regarding the value of a property, please contact us for a free consultation.
7737 Antelope Hills DR Antelope, CA 95843
4 Beds
2 Baths
1,591 SqFt
Key Details
Sold Price $537,000
Property Type Single Family Home
Sub Type Single Family Residence
Listing Status Sold
Purchase Type For Sale
Square Footage 1,591 sqft
Price per Sqft $337
MLS Listing ID 225023045
Sold Date 04/07/25
Bedrooms 4
Full Baths 2
HOA Y/N No
Originating Board MLS Metrolist
Year Built 1989
Lot Size 5,567 Sqft
Acres 0.1278
Property Sub-Type Single Family Residence
Property Description
Nestled in a great neighborhood just a short walk from the expansive, family-friendly Blue Oak Park, this beautifully remodeled home is a must-see! Featuring brand-new LVP flooring throughout, new stylish dual-pane windows, and a stunning new kitchen with modern cabinetry, gorgeous quartz countertops with full quartz backsplash, and an inviting island, this home is designed for both elegance and functionality. With four spacious bedrooms and two fully renovated bathrooms, you'll love the stylish vanities with quartz countertops and sleek quartz shower surrounds. The open-concept design boasts vaulted ceilings, a bright living room, and a cozy family room off the kitchen, complete with a charming wood-burning fireplace. Step out back to enjoy the private, backyard perfect for relaxation or entertaining your family and friends. Every detail has been thoughtfully updated, making this home move-in ready and perfect for any buyer looking for comfort, style, and convenience. Don't miss this incredible opportunity! Schedule your private showing today and make this dream home yours before it's gone!
Location
State CA
County Sacramento
Area 10843
Direction From Antelope Rd, turn North on Antelope Hills Dr.
Rooms
Family Room Cathedral/Vaulted
Guest Accommodations No
Master Bathroom Shower Stall(s), Double Sinks, Quartz
Living Room Cathedral/Vaulted
Dining Room Dining/Family Combo
Kitchen Quartz Counter, Island
Interior
Interior Features Cathedral Ceiling
Heating Central
Cooling Central
Flooring Vinyl
Window Features Dual Pane Full
Appliance Free Standing Gas Range, Dishwasher, Disposal, Microwave
Laundry Inside Area
Exterior
Parking Features Attached
Garage Spaces 2.0
Utilities Available Public
Roof Type Composition
Private Pool No
Building
Lot Description Shape Regular
Story 1
Foundation Slab
Sewer In & Connected
Water Public
Schools
Elementary Schools Center Joint Unified
Middle Schools Center Joint Unified
High Schools Center Joint Unified
School District Sacramento
Others
Senior Community No
Tax ID 203-1000-001-0000
Special Listing Condition None
Read Less
Want to know what your home might be worth? Contact us for a FREE valuation!

Our team is ready to help you sell your home for the highest possible price ASAP

Bought with WDB Realty & Finance Inc.





